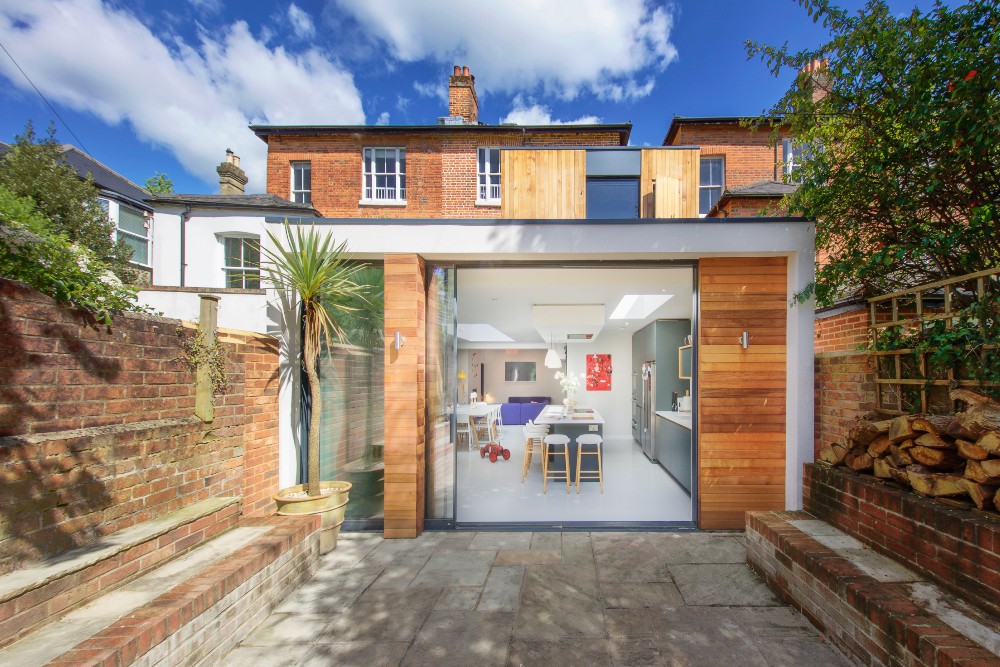The rear extension is the most common form of conversion and can be carried out to make your home more spacious, practical and comfortable.
The planning process is crucial as it will determine the success of the project, so you need to keep a few things in mind while planning your rear extension.
Here are a few things to consider while planning your rear extension:
What type of house do you have?
If you have an old house that was built before the 1970s, chances are that it has no rear extension. If this is the case, then you will need to get in touch with a building surveyor who can tell you if it’s possible to extend your house without damaging any of its walls or foundations. If this isn’t possible, then it may be worth investing in a new-build.
How much space do you need?
Before you start planning your rear extension, make sure that you know exactly how much space you want to add and what purpose it will serve. For example, if the plan is to use the extra space as an office, then it should ideally be located somewhere quiet away from bedrooms so that people can concentrate on their work without being disturbed by noise from other areas of the house.
The size of your extension will depend on how much space you need, but bear in mind that there are limits on what can be built on a single property. You may need planning permission before starting work on an extension if it exceeds these limits. For example, if you’re thinking about extending upwards then make sure your proposed new roof line does not exceed the height limit for buildings in your area (this varies depending on where you live). It’s also worth checking whether there are any restrictions on building materials or design features such as dormer windows or chimneys which could affect what you can do with your new space.
The budget
A good budget is an important part of planning any project. The cost of a rear extension will vary depending on the size and material used. For example, if you want to have a solid brick wall instead of a wooden one, then the cost might increase by hundreds of pounds. So before you start looking for builders or contacting contractors, you must first decide on how much money you want to spend on this project.
The design
You should also decide on how big or small your new room should be and what kind of design would suit it best. If it’s just an extra bedroom that needs more space than usual, then an open plan design might be best suited for this purpose since these designs allow more natural light into the room and makes it look larger than its actual size.
Location
The first step in planning your rear extension is to decide where you want it to go. You will need plenty of space for parking and loading areas, so think about where these will be when designing the layout of the extension.
If you are looking for rear extension ideas, check this – https://www.detailed-planning.co.uk/blog/rear-extension-ideas/.







